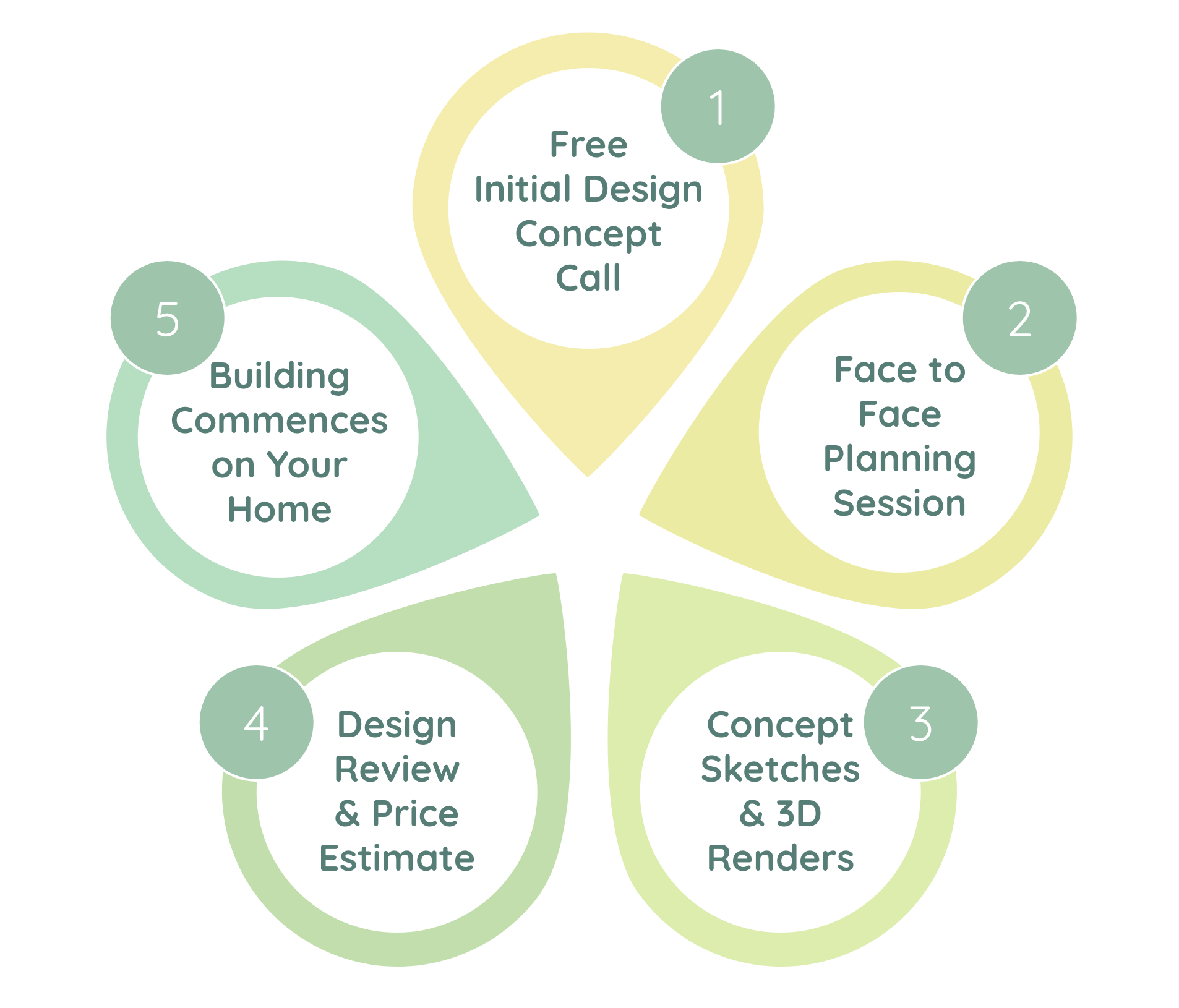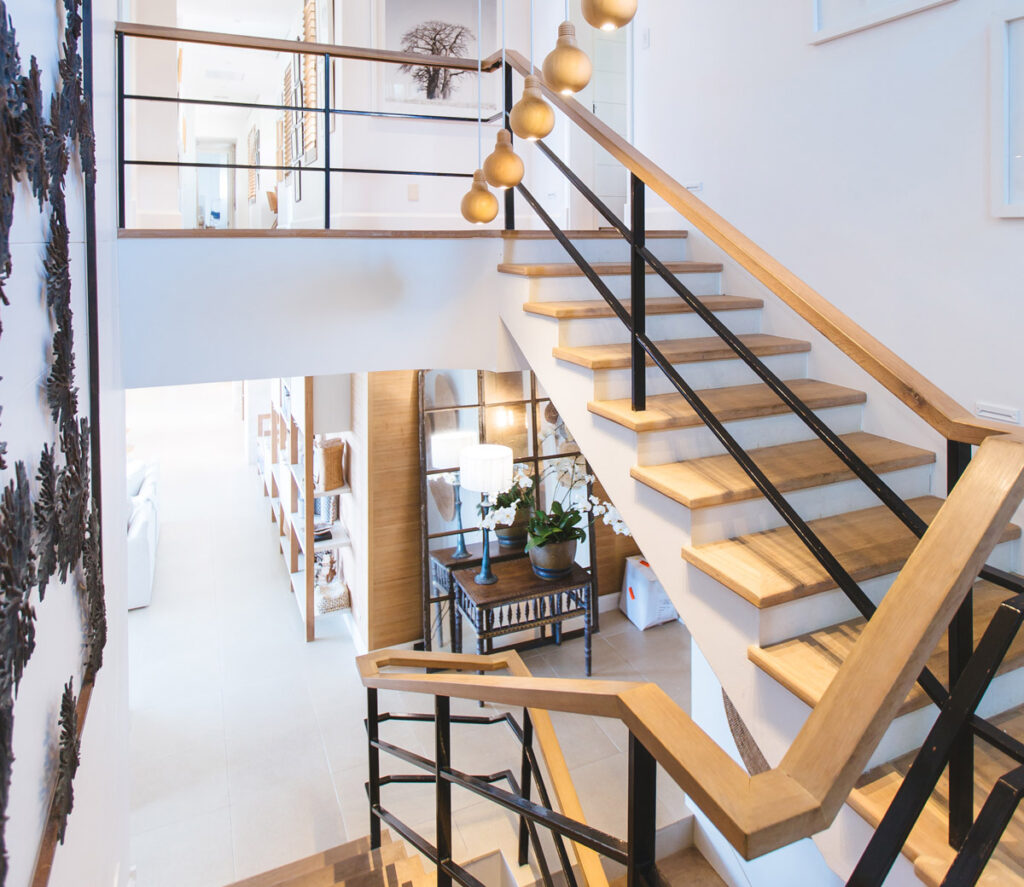A quality builder to give Your Geelong or Surfcoast home a Makeover With an Extension Or Renovation…
Built to the highest European standards, to maximise warmth in summer,
coolness in winter, and be quieter and healthier.
This could be the best option for you if you yon’t want to leave your neighbourhood. If you’ve outgrown your space, or your home is starting to feel tired and rundown – you may be considering a renovation or extension.
But with floor-plans, material selections, colours, layouts, etc. it’s hard to know where to begin, and what’s possible?
Right now, you might be thinking…
- What are the different types of renovation?
- Which type of renovation is best for me?
- Should I renovate or extend?
- Is it worth it, or should I build new?
- What should I consider before renovating my home?
This is why, with 23 years of building experience in both Europe and Australia, we’ve created our complimentary ‘Initial Design Concept’ to answer your questions and alleviate any concerns, so you can make the right decisions.
Book a Free Design Call
Builder Conscious Construction Co are thrilled to help local Geelong and Surf Coast residents transform their lives and their homes by creating the perfect space to the highest quality European building standards.
Here’s What Our Clients Have To Say About Extending and Renovating With Us
Book A Free Concept CallIt doesn’t matter if you’re looking to upgrade your living room, kitchen, bathroom, garage, or outdoor kitchen space…
Or if you want a new granny flat, garage or carport…
With 23 years of building experience in both Europe and Australia, we can help you add style, warmth and value to your home. And most importantly, we go…
Beyond Australian Standards
As a builder originating from Europe, we’ve noticed even though your home might meet Australia’s minimum standard regulations, you can still be left with:
- A home full of draughts which compromise your comfort all year round, hiking up your heating and cooling expenses.
- A substandard home full of cheap quality or even second hand materials from a builder scrimping and saving due to a lowball (or miscalculated) contract price he’s locked into.
- A home that ‘leaks’, leading to poor air quality, mould and fungal growth which eventually eats away at the timber framing.
Book A Free Concept Call
7 Reasons We Can Deliver a Superior Renovation or Extension
1. European Standard Build Quality & Craftsmanship.
Scotland builder Arran knows European building practices intimately, which means you’ll get a renovation or extension built with meticulous attention to detail that will be the envy of your street.
2. Healthier Renovations & Extensions With Year Round Comfort
As a result of draft free additions that are comfortable all year round, everything is completely sealed and will never sweat, meaning you’ll avoid hidden mould and damp issues. This is critical if someone in your family suffers from respiratory conditions like asthma, as it ensures cleaner air.
3. Sole Focus of The Builder / Deal directly with the owner.
Unfortunately many larger builders are building dozens of homes at once, so you end up dealing with staff - not the owner. If you can’t find a builder who is willing to give your renovation or extension full priority attention, how can you be confident everything is on track? We only work on 1-2 homes at a time, so we can ensure your home is a priority.
4. A Methodical Approach, With No Inconvenience.
Before we even begin, your whole project is mapped out in our project management platform which includes every single detail down to the final inspection - so you can be assured the quality of workmanship in your renovation or extension will be in a league of its own.
5. We Ask the Questions No Other Builder Does.
We’ll work hand in hand with the architect, engineers and all the necessary consultants through your entire build process - and will ask the questions no other builder does to ensure you get precisely what you want from your renovation or extension, without having to compromise on your vision.
6. An Enjoyable Stress Free Experience From Day One.
Building can be a stressful time, which is why our relationship is our first priority, including open communication.
7. Transparent Pricing, Processes and Project Management.
We’ll price your project with specific, itemised precision so you know everything has been accounted for upfront. Openness and transparency are the foundation of trust, which is why you’ll receive a thorough explanation of our process and regular, consistent updates throughout the build.
Our Five Step Approach to A Stunning Extension Or Renovation You’ll Love

1. Free Initial Design Concept Call & A ‘Back of The Envelope’ costing
We’ll help you understand what to expect, and answer any questions and concerns you have about your extension or renovation. What’s more, we’ll get an overview of your vision, finding out exactly where you’re at, what you’d love to create and providing a rough idea of the investment required to achieve that dream. Either over the phone or via zoom it’s a complimentary call, with no obligation.
2. Face to Face Meeting, Site Inspection and Planning Session
Sit down over a cuppa with Arran onsite to explore what’s possible for your home, refine your vision, and go step by step through our construction process. Once we both have a clear idea of what’s required, we’ll refine the cost estimate, and at your own pace you can let us know if you’d like to go ahead.
3. Concept Sketches, 3D Renders & a More Detailed Estimate Update
At this point we’ll document everything - your ideas, concept drawings and 3D renders along with preliminary agreements. This allows us to begin the necessary surveys, soil tests, engineering quotes and considerations, and gather all the information required to create your new dream home.
4. Final Design Review and Fixed Price Estimate
It’s time to recap the entire process, apply for the necessary permits and create the final documents, plan drawings and agreements to move forward. We’ll also work with external third parties (on factors like soil, engineering and architecture), and your building contract (which includes all your selections, designs and specs) will be signed off on and prepared for council submission.
5. Building Of Your Dream Home Commences
Put up your feet and relax knowing it’s time for us to go to work for you. We’ll handle every detail, from bringing our own site bathrooms, to handing over your completed home in 6-18months (depending on the complexity). We’ll supply regular updates and you can follow our custom construction process in real time via your portal to our online project management system.

What Is A Free Initial Design Concept Call?
It’s The First Step On The Journey to renovating or extending to create a breathtaking home you can’t wait to show off at your next family BBQ.
This is the most direct path to getting more information, asking all your questions and getting to know us and how we can support you including:
- Gaining more clarity about the home you want to create at the end of your custom extension or renovation (shaped by our years of experience to show you best use, and how to get more for less).
- Avoiding the common pitfalls that cause disappointments when renovating or extending your home.
- A ‘back of the envelope’ costing with a lower and upper range so you begin turning your ideas into a reality.
- How to design your renovation or extension to maximise your home’s value, creating a solid return for investment while giving you a whole new level of warmth and comfort.
What this call is not: Let us assure you this isn’t some secret sales meeting. There’s no pressure and the ball is entirely in your court. You will however, receive specific advice for your personal situation based on our years of experience.
You have nothing to lose and everything to gain. This is simply an opportunity for us to get to know each other, and see how we can assist you to create your dream home.
Book a Free Creative Call